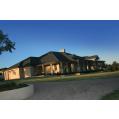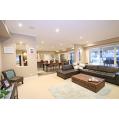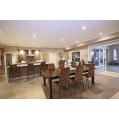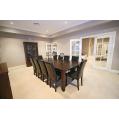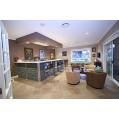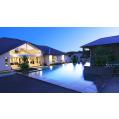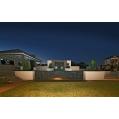Rural: Double Storey
Background
This elegant home on acreage in Sydney’s northwest was built by OzStyle Homes in 2006.
With a young child and another on the way, Dave and Linda wanted to create a home environment which would offer spacious and practical living, safe, extensive play spaces for the kids and generous entertainment areas.
The house was designed to make the most of the attractive rural views outside and offer the ultimate in comfort inside. It is positioned to capture the morning and winter sun, while the three car garage absorbs much of the hot afternoon sun on the western side. Wrap around verandahs also provide shade to the house while offering a relaxing place to rest and enjoy a cool drink.
The landscaping sets off the property, and incorporates an infinity edged pool and spa, stunning water features and terraced areas.
The interior and exterior spaces are beautifully and functionally incorporated, such as the large alfresco dining area which backs onto the rear yard.
The guest accommodation offers a private retreat for family and friends who visit, offering separate ensuite and bathroom and opens onto its own private courtyard.
Property Highlights
- Generous wrap around verandahs
- Stunning landscaping with inground pool
- Private courtyards
- Large alfresco outdoor dining area
- Efficient temperature control through aspect and design, verandahs and additional insulation.
- Elegant guest accommodation

